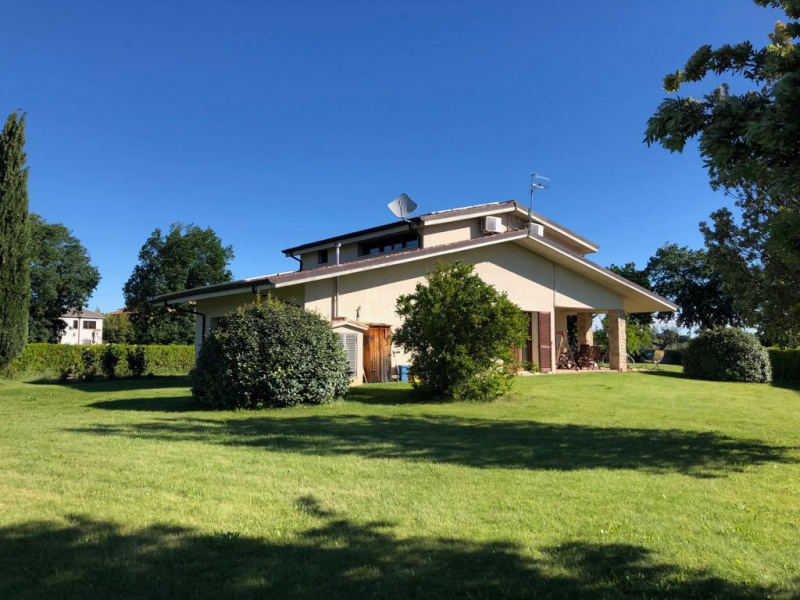890.000 €
Villa 4 Schlafzimmer, 336 m² Cepagatti, Pescara (provinz)
Objektbeschreibung
It is built with natural materials and fine finishes, the exterior is plastered with lime putty, used in green building as natural and ecological, and the external paving, including the veranda, is made of antique handmade terracotta tiles. columns and walls are covered in stone, the same attention has been used for the interior plaster, made in the traditional way (sand, cement and hydrated lime) with high breathability qualities.
Particular attention has been paid to insulation: the entire villa is enclosed in a 4 cm thick Sardinian cork shell and between the roof and the tiles there is a double layer of rock wool. All the fixtures are made of natural wood made to measure. The house is equipped with a 6 kw photovoltaic system with a yield of over 3000 euros a year provided by the GSE. Energy category A +
It consists of three levels for a total of 336 square meters useful, on the ground floor there are, in addition to the large living room with fireplace, two bedrooms, a study, two bathrooms (one with sauna) and a kitchen for a total of 134 sqm, in the basement there is a tavern with kitchen and fireplace, a garage, a room used as a gym, a technical room and a bathroom, for a total of 140 square meters and, on the top floor, there are two bedrooms, a dressing room and a bathroom, for a total of 62 sqm.
All the flooring of the house, excluding the bathrooms, the kitchen on the ground floor and the Tavern, is paved with wooden parquet Doussiè arranged in a ship deck, the stairs and skirting boards (flush with the plaster) are in white stone, the bathroom wall coverings are in Bisazza original mosaic glass and the built-in wardrobes, as well as the equipped wall of the ground floor, are in solid cherry wood.
The whole house is protected by a curtain alarm system, which allows you to move freely inside even with the alarm on as long as you do not approach doors and windows. Other equipment: the irrigation system in the garden controlled by a water supply system connected to the drainage water, also the remaining land is served by 3 irrigation points.
Einzelheiten
- Immobilientyp
- Villa
- Zustand
- Neu
- Wohnfläche
- 336 m²
- Schlafzimmer
- 4
- Badezimmer
- 4
- Energieeffizienzklasse
- Referenz
- vendita
Entfernung von:
- Flughäfen
11.0 km - Pescara PSR - Pasquale Liberi
139.0 km - Roma CIA - Ciampino
151.0 km - Ancona AOI - Falconara
154.0 km - Perugia PEG - S. Egidio
- Autobahnausfahrt
- 2.3 km
- Krankenhaus
- 2.6 km - ASL Cepagatti DSB
- Küste
- 15.8 km
- Skigebiet
- 19.0 km
In der Umgebung dieser Immobilie
- Geschäften
1.8 km - Metzgerei
2.0 km - Mini-Markt
2.1 km - Süsswarengeschäft - Ma.sa. Dolciaria Srl "Paolone"
2.7 km - Einkaufszentrum - Megalò
- Essen gehen
690 m - Restaurant - La Fontana
1.1 km - Bar - Bar Europa
2.7 km - Café - Sigismondi
2.9 km - Fast-Food-Restaurant - Burger King
- Sportliche Aktivitäten
3.5 km - Sportzentrum - Palazzetto dello Sport "Santa Filomena" - handball
3.8 km - Reitzentrum - Circolo Ippico Abruzzese
6.0 km - Fitnessstudio - Fitness Room
15.2 km - Golfklub - Miglianico Golf & Country Club
- Schulen
1.2 km - Schule - Scuola Elementare Vallemare
4.1 km - Universität - Università G.d'Annunzio - Campus di Chieti
14.6 km - Hochschuleinrichtung - I.P.S.I.A.S. "Di Marzio-Michetti"
- Apotheke
- 3.3 km - Apotheke
- Tierarztpraxis
- 6.0 km - Tierarztpraxis - Ambulatorio veterinario Dott. Alessio Finocchio
Informationen über Cepagatti
- Höhe
- 145 m ü.d.M.
- Fläche
- 30.82 km²
- Landform
- Küstenhügel
- Einwohner
- 10920
Anbieter kontaktieren
Roberto Bogi
Via Cantò, 16, Cepagatti, Pescara
+393285944594
Was halten Sie von der Qualität dieser Anzeige?
Helfen Sie uns, Ihre Gate-away-Erfahrung zu verbessern, indem Sie eine Bewertung zu dieser Anzeige abgeben.
Bitte bewerten Sie nicht die Immobilie selbst, sondern nur die Qualität, in der sie präsentiert wird.

