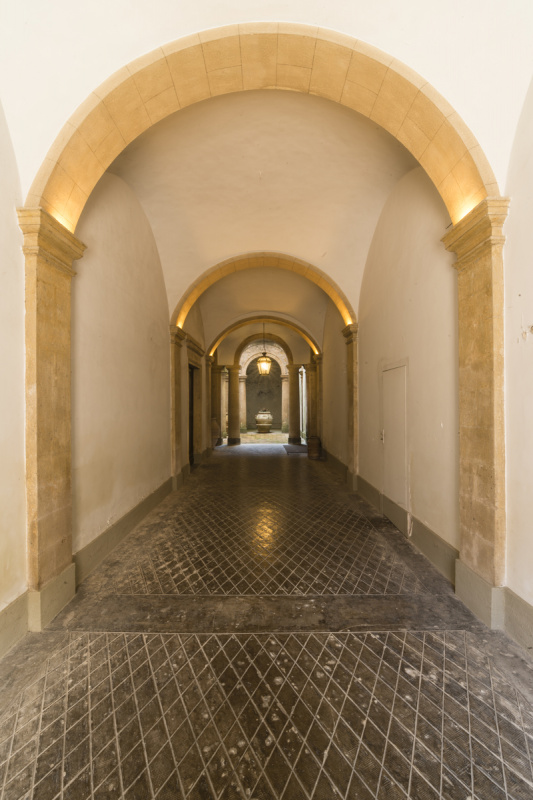Preis auf Anfrage
Palast 7 Schlafzimmer, 660 m² Grotte di Castro, Viterbo (provinz) BolsenaseeEtrurien
Bolsenasee
Etrurien
Eckdaten
garten
terrasse
garage
keller
Objektbeschreibung
The palace is a three-store, nineteen-century, elegant and imposing building in the heart of the picturesque town of Grotte di Castro, on the top of the hills crowning the Bolsena lake, at the border of Tuscany.
The main entrance of the palace opens into a court ornamented by columns. The palace has a U shape embracing an internal court facing the back garden. A cellar dig into the rock stretches from the front to the back of the building and garden.
The back-entrance driveway crosses the garden and allows a direct access to the back entrance by car.
A marble stairway takes to the 3 floors. Each floor represents an independent apartment. Most rooms have painted ceilings. Several pieces of forniture are custom-made and are part of the palace.
The first floor includes a large, formal living room, furnished with original, two-century old pieces, curtains and wall-papers. The large kithchen, which includes a remarkable fireplace, needs to be remodelled. A section of the first floor is without heating system. The only first-floor bathroom in on the stairway landing.
Two remodeled apartments occupy the second and third floor.
Windows open on all four sides of the building. The front windows open on the main street. Over the roofs of the facing buildings is the view of the lake.
The main entrance of the palace opens into a court ornamented by columns. The palace has a U shape embracing an internal court facing the back garden. A cellar dig into the rock stretches from the front to the back of the building and garden.
The back-entrance driveway crosses the garden and allows a direct access to the back entrance by car.
A marble stairway takes to the 3 floors. Each floor represents an independent apartment. Most rooms have painted ceilings. Several pieces of forniture are custom-made and are part of the palace.
The first floor includes a large, formal living room, furnished with original, two-century old pieces, curtains and wall-papers. The large kithchen, which includes a remarkable fireplace, needs to be remodelled. A section of the first floor is without heating system. The only first-floor bathroom in on the stairway landing.
Two remodeled apartments occupy the second and third floor.
Windows open on all four sides of the building. The front windows open on the main street. Over the roofs of the facing buildings is the view of the lake.
Einzelheiten
- ImmobilientypPalast
- ZustandEinige Restaurierungarbeiten
- Wohnfläche660 m²
- Schlafzimmer7
- Badezimmer4
- Garten1.500 m²
- Terrasse180 m²
- Energieeffizienzklasse
- ReferenzPalace on the Lake of Bolsena
Entfernung von:
Entfernungen entsprechen der Luftlinie
- Flughäfen
- Öffentlicher Verkehr
- Autobahnausfahrt23.0 km
- Krankenhaus8.1 km - Ospedale Santa Maria della Scala
- Küste45.3 km
- Skigebiet31.0 km
In der Umgebung dieser Immobilie
- Geschäften
- Essen gehen
- Sportliche Aktivitäten
- Schulen
- Apotheke5.0 km - Apotheke
- Tierarztpraxis13.2 km - Tierarztpraxis
Informationen über Grotte di Castro
- Höhe467 m ü.d.M.
- Fläche33.42 km²
- LandformBinnen Hügel
- Einwohner2450
Anbieter kontaktieren
Privateigentümer
Francesco Orzi
Loc. Castel de' Ceveri, Formello, Roma
069075329
Was halten Sie von der Qualität dieser Anzeige?
Helfen Sie uns, Ihre Gate-away-Erfahrung zu verbessern, indem Sie eine Bewertung zu dieser Anzeige abgeben.
Bitte bewerten Sie nicht die Immobilie selbst, sondern nur die Qualität, in der sie präsentiert wird.

