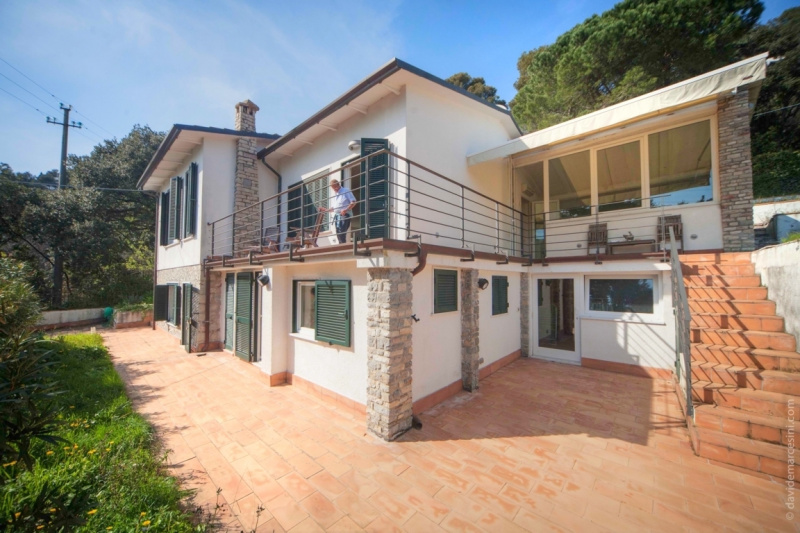Von
998.000 €
Einfamilienhaus 3 Schlafzimmer, 240 m² Lerici, La Spezia (provinz)
Eckdaten
garten
terrasse
garage
Objektbeschreibung
Villa in a Park in Liguria.
Originally a solid construction of the '60s, the house has undergone a total renovation six years ago. It consists of two floors of which the top is used as a living area. The interior has a contemporary design and is equipped with first class technical and architectural finishes. There are livable outside terraces with terra cotta tiles on floors.
The first floor has a development as an "open space" of 95 square meters. The surface is covered by a reading area/TV/Stereo with large panoramic windows, a dining/kitchen area and a "studio", all in continuity except by architectural details. A bathroom with shower and an utility room are also at the first floor.
In a separate space of 20 sqm there is a large slipping room with windows with views on the garden, and a ceiling with chestnut beams.
On the ground floor the sleeping area for a total of 65 square meters with a large master bedroom, a bathroom with a bathtub and a separate area with a large shower covered with mosaic monochrome. Large dressing / wardrobe area adjacent.
There is a separate room with extra laundry/technical devices of 6 sqm. Central gas boiler and electrical panels are in a separate space.
Dependance
About 30 meters from the villa there is a dependence in stone completely restored. On a surface of 57 square meters, there are two bedrooms, a bathroom and a large kitchen.
Garden.
The villa is surrounded by a garden of about 700 sqm terraced by traditional stone walls.
The vegetation consists of mature plants typical of the Mediterranean as well as native trees with tall trunks.
The whole area is lit by floor lamps of modern design and operated from various locations inside and outside the house.
Apart from the main entrance to the garden there is a secondary gate that leads directly to one of the most scenic trails of Liguria allowing an easy descent to the village of Tellaro.
Features.
Total area main villa: 180 sqm surrounded by terraces and floor tiles for about 50 sqm.
Total area Dependance: 57 sqm. With direct access to garden.
Interior flooring in large tiles of teak for the entire surface including the bathrooms.
Wall cupboards, bookcases, furniture in white lacquered wood, expressly made to measure.
State of the art Electrical system.
Photovoltaic system on the roof. Power: 4.81 kW
Originally a solid construction of the '60s, the house has undergone a total renovation six years ago. It consists of two floors of which the top is used as a living area. The interior has a contemporary design and is equipped with first class technical and architectural finishes. There are livable outside terraces with terra cotta tiles on floors.
The first floor has a development as an "open space" of 95 square meters. The surface is covered by a reading area/TV/Stereo with large panoramic windows, a dining/kitchen area and a "studio", all in continuity except by architectural details. A bathroom with shower and an utility room are also at the first floor.
In a separate space of 20 sqm there is a large slipping room with windows with views on the garden, and a ceiling with chestnut beams.
On the ground floor the sleeping area for a total of 65 square meters with a large master bedroom, a bathroom with a bathtub and a separate area with a large shower covered with mosaic monochrome. Large dressing / wardrobe area adjacent.
There is a separate room with extra laundry/technical devices of 6 sqm. Central gas boiler and electrical panels are in a separate space.
Dependance
About 30 meters from the villa there is a dependence in stone completely restored. On a surface of 57 square meters, there are two bedrooms, a bathroom and a large kitchen.
Garden.
The villa is surrounded by a garden of about 700 sqm terraced by traditional stone walls.
The vegetation consists of mature plants typical of the Mediterranean as well as native trees with tall trunks.
The whole area is lit by floor lamps of modern design and operated from various locations inside and outside the house.
Apart from the main entrance to the garden there is a secondary gate that leads directly to one of the most scenic trails of Liguria allowing an easy descent to the village of Tellaro.
Features.
Total area main villa: 180 sqm surrounded by terraces and floor tiles for about 50 sqm.
Total area Dependance: 57 sqm. With direct access to garden.
Interior flooring in large tiles of teak for the entire surface including the bathrooms.
Wall cupboards, bookcases, furniture in white lacquered wood, expressly made to measure.
State of the art Electrical system.
Photovoltaic system on the roof. Power: 4.81 kW
Einzelheiten
- ImmobilientypEinfamilienhaus
- Zustandvöllständig restauriert/wohnbereit
- Wohnfläche240 m²
- Schlafzimmer3
- Badezimmer3
- Garten700 m²
- Energieeffizienzklasse
- ReferenzVilla in Regional Park close to sea, beaches and natural won
Entfernung von:
Entfernungen entsprechen der Luftlinie
- Flughäfen
- Öffentlicher Verkehr
- Autobahnausfahrt4.8 km
- Krankenhaus3.2 km
- Küste440 m
- Skigebiet35.0 km
In der Umgebung dieser Immobilie
- Geschäften
- Essen gehen
- Sportliche Aktivitäten
- Schulen
- Apotheke1.0 km - Apotheke
- Tierarztpraxis4.8 km - Tierarztpraxis
Informationen über Lerici
- Höhe10 m ü.d.M.
- Fläche16.01 km²
- LandformKüstenhügel
- Einwohner9648
Anbieter kontaktieren
Privateigentümer
Andrea Maggi
Località Zanego, 31, Lerici, La Spezia
3456180976
Was halten Sie von der Qualität dieser Anzeige?
Helfen Sie uns, Ihre Gate-away-Erfahrung zu verbessern, indem Sie eine Bewertung zu dieser Anzeige abgeben.
Bitte bewerten Sie nicht die Immobilie selbst, sondern nur die Qualität, in der sie präsentiert wird.

