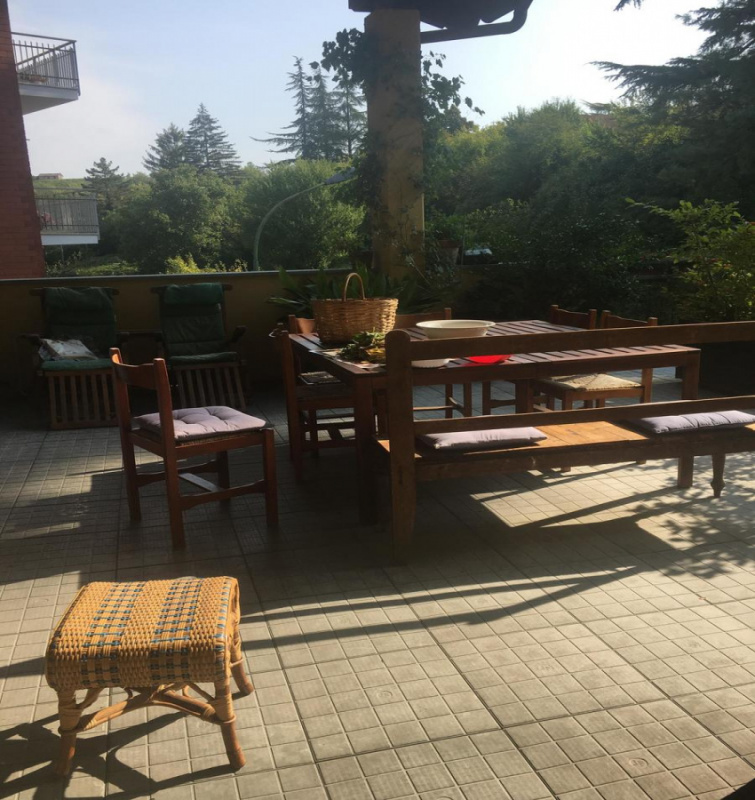5.186.250 kr SEK
(450.000 €)
Villa 10 Schlafzimmer, 1000 m² Castelletto d'Orba, Alessandria (provinz)
Eckdaten
garten
terrasse
garage
keller
Objektbeschreibung
FORMER INN, BUILT IN THE EARLY 1900s, WHICH COULD BE DIVIDED INTO SEVERAL PROPERTIES OR OCCUPIED AS A SINGLE UNIT, AS WELL AS BEING ADAPTABLE TO VARIOUS COMMERCIAL USES.
This is a unique property of its kind, comprising around 2,000 m2, of which more than 1,000 m2 of covered area includes over 40 rooms, a private garden, covered and open parking spaces, and cellars including a well, all located in the historical centre of Castelletto d'Orba, a charming village of the Lower Monferrato. Use as an inn ceased in the sixties, and it was adapted to more than one apartment, where the owners currently live. The accommodation complex boasts large function rooms, and could be easily divided into 5 or 6 independent living units. Currently it is subdivided as follows: the sub-basement comprises cellars, a covered garage and a well; the basement comprises a laundry with 10 cupboards, a toilet, two cellars and two storerooms; the ground floor has a large entrance, giving access on the left to a large salon (former restaurant) complete with bar, a dining room, independent kitchen, toilet and access to the private garden; on the right it gives access to two large salons. Access to the first floor is via a large flight of steps which leads to a gallery, from where access is gained to two independent apartments; the one on the right has been renovated and includes a living room with fireplace, dining room, kitchen, two bathrooms, three bedrooms and a large terrace; the second apartment lies on the right and comprises four bedrooms, two bathrooms, a kitchen with breakfast area, and a living / dining room. On the second floor, there is an apartment on the left comprising living room, kitchen, bedroom, bathroom, and two cupboards; three independent rooms lie to the right of the floor. The building is located just a few kilometres from a popular 36-hole golf course, and only five kilometres from the outlet mall of Serravalle; it is also only half an hour by car from the sea, and an hour from Milan and Turin. Serious enquiries only, please.
This is a unique property of its kind, comprising around 2,000 m2, of which more than 1,000 m2 of covered area includes over 40 rooms, a private garden, covered and open parking spaces, and cellars including a well, all located in the historical centre of Castelletto d'Orba, a charming village of the Lower Monferrato. Use as an inn ceased in the sixties, and it was adapted to more than one apartment, where the owners currently live. The accommodation complex boasts large function rooms, and could be easily divided into 5 or 6 independent living units. Currently it is subdivided as follows: the sub-basement comprises cellars, a covered garage and a well; the basement comprises a laundry with 10 cupboards, a toilet, two cellars and two storerooms; the ground floor has a large entrance, giving access on the left to a large salon (former restaurant) complete with bar, a dining room, independent kitchen, toilet and access to the private garden; on the right it gives access to two large salons. Access to the first floor is via a large flight of steps which leads to a gallery, from where access is gained to two independent apartments; the one on the right has been renovated and includes a living room with fireplace, dining room, kitchen, two bathrooms, three bedrooms and a large terrace; the second apartment lies on the right and comprises four bedrooms, two bathrooms, a kitchen with breakfast area, and a living / dining room. On the second floor, there is an apartment on the left comprising living room, kitchen, bedroom, bathroom, and two cupboards; three independent rooms lie to the right of the floor. The building is located just a few kilometres from a popular 36-hole golf course, and only five kilometres from the outlet mall of Serravalle; it is also only half an hour by car from the sea, and an hour from Milan and Turin. Serious enquiries only, please.
Einzelheiten
- ImmobilientypVilla
- ZustandEinige Restaurierungarbeiten
- Wohnfläche1000 m²
- Schlafzimmer10
- Badezimmer7
- Garten80 m²
- Terrasse50 m²
- Energieeffizienzklasse
- ReferenzPalazzo ex hotel in Monferrato Piedmont
Entfernung von:
Entfernungen entsprechen der Luftlinie
- Flughäfen
- Öffentlicher Verkehr
- Autobahnausfahrt7.0 km
- Krankenhaus7.2 km - Ospedale Civile
- Küste29.0 km
- Skigebiet35.0 km
In der Umgebung dieser Immobilie
- Geschäften
- Essen gehen
- Sportliche Aktivitäten
- Schulen
- Apotheke2.2 km - Apotheke - Farmacia Pareto
- Tierarztpraxis7.9 km - Tierarztpraxis
Informationen über Castelletto d'Orba
- Höhe200 m ü.d.M.
- Fläche13.98 km²
- LandformBinnen Hügel
- Einwohner1858
Karte
Die Immobilie befindet sich an der markierten Straße.
Der Anbieter hat nicht die genaue Adresse dieser Immobilie angegeben, sondern nur die Straße.
Google Satellite View©Google Street View©
Anbieter kontaktieren
Privateigentümer
Andrea Marchetti
Piazza Aldo moro 10/A, Morbegno, Sondrio
3358020427
Was halten Sie von der Qualität dieser Anzeige?
Helfen Sie uns, Ihre Gate-away-Erfahrung zu verbessern, indem Sie eine Bewertung zu dieser Anzeige abgeben.
Bitte bewerten Sie nicht die Immobilie selbst, sondern nur die Qualität, in der sie präsentiert wird.

