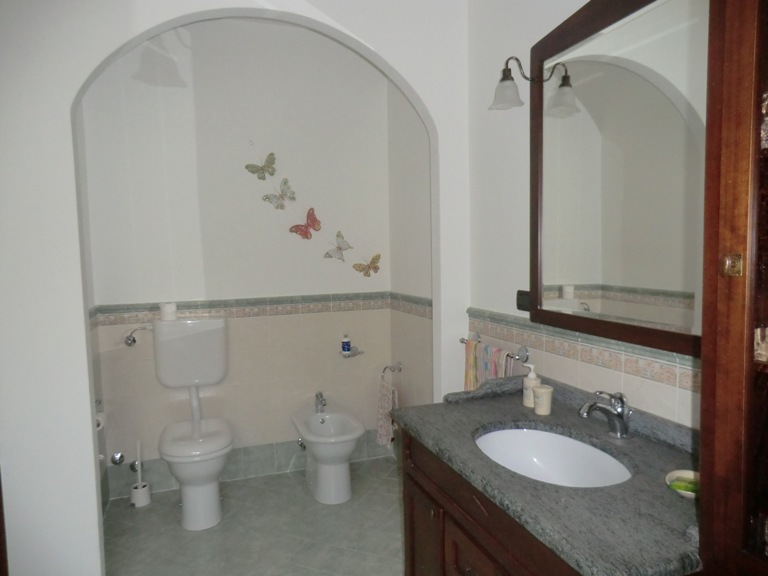Preis verhandelbar
£214.615
(250.000 €)
Haus 5 Schlafzimmer, 240 m² Strevi, Alessandria (provinz)
Eckdaten
garten
terrasse
garage
keller
Objektbeschreibung
Newly built villa located in the Alto Monferrato, nestled in the hills with vineyards that produce the renowned Piedmont wines.
In 5 minutes drive you can reach the thermal baths of Acqui Terme while it takes less than an hour to reach the Langhe area, Unesco World Heritage.
The dwelling was built in 2002; the interiors were made with particular attention to mantain a rustic style. The living area is characterized by arched ceilings made of old bricks, doors and frames dating back to 1800. The fireplace itself is decorated by an old frame that stands out in the living room, dominated by a raised entrance and partially enclosed by a railing. The living room and the kitchen are characterized by wide French doors with blast-proof glasses and an entrance door with a Luserna stone frame with Renaissance details.
All the windowsills are made of Luserna stone.
The sleeping area is composed of 4 rooms, one with walk-in closet, and a large second bathroom with whirlpool tub.
From the sleeping area, you can take an internal staircase to reach the garage, the guest room and the laundry.
The veranda offers a stonework barbecue with two burners, table for 12 persons and a lounge corner.
The house is surrounded by 600 sqm of land: a garden with hedge, a yard with self-locking tiles, an electrical iron gate plus a tool shed.
The property is suitable as wine-tasting location or photography studio.
In 5 minutes drive you can reach the thermal baths of Acqui Terme while it takes less than an hour to reach the Langhe area, Unesco World Heritage.
The dwelling was built in 2002; the interiors were made with particular attention to mantain a rustic style. The living area is characterized by arched ceilings made of old bricks, doors and frames dating back to 1800. The fireplace itself is decorated by an old frame that stands out in the living room, dominated by a raised entrance and partially enclosed by a railing. The living room and the kitchen are characterized by wide French doors with blast-proof glasses and an entrance door with a Luserna stone frame with Renaissance details.
All the windowsills are made of Luserna stone.
The sleeping area is composed of 4 rooms, one with walk-in closet, and a large second bathroom with whirlpool tub.
From the sleeping area, you can take an internal staircase to reach the garage, the guest room and the laundry.
The veranda offers a stonework barbecue with two burners, table for 12 persons and a lounge corner.
The house is surrounded by 600 sqm of land: a garden with hedge, a yard with self-locking tiles, an electrical iron gate plus a tool shed.
The property is suitable as wine-tasting location or photography studio.
Einzelheiten
- ImmobilientypHaus
- Zustandvöllständig restauriert/wohnbereit
- Wohnfläche240 m²
- Schlafzimmer5
- Badezimmer3
- Garten600 m²
- Terrasse38 m²
- Energieeffizienzklasse
- ReferenzVilletta nelle Langhe dell´Alto Monferrato
Entfernung von:
Entfernungen entsprechen der Luftlinie
- Flughäfen
- Öffentlicher Verkehr
- Autobahnausfahrt10.6 km
- Krankenhaus5.6 km - Casa di cura Villa Igea
- Küste35.4 km
- Skigebiet41.0 km
In der Umgebung dieser Immobilie
- Geschäften
- Essen gehen
- Sportliche Aktivitäten
- Schulen
- Apotheke5.7 km - Apotheke - Farmacia
- Tierarztpraxis6.2 km - Tierarztpraxis - Ambulatorio Veterinario Acquese Di Amoruso Sergio e Pellegrini Raffaella
Informationen über Strevi
- Höhe150 m ü.d.M.
- Fläche15.29 km²
- LandformBinnen Hügel
- Einwohner1906
Anbieter kontaktieren
Privateigentümer
Sandra Luscher
Steigstrasse 9, Gossau, Schweiz
0041763397269
Was halten Sie von der Qualität dieser Anzeige?
Helfen Sie uns, Ihre Gate-away-Erfahrung zu verbessern, indem Sie eine Bewertung zu dieser Anzeige abgeben.
Bitte bewerten Sie nicht die Immobilie selbst, sondern nur die Qualität, in der sie präsentiert wird.

