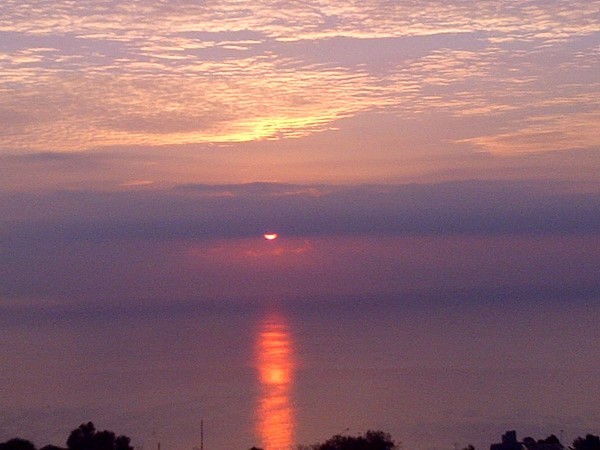Preis auf Anfrage
Haus 10 Schlafzimmer, 1500 m² Aci Castello, Catania (provinz)
Eckdaten
garten
terrasse
garage
keller
Objektbeschreibung
Recently restructured 1500 square metre building. Six floors (five plus habitable mansard), and dependance
14.000 square metres of land with flowers, bananas, olives etc.
Internal road to the land and second entrance via another road
Panorama of Aci Castello, gulf of Catania, city of Catania, up to Augusta (SR)
Building suitable as a VIP manor villa, events venue, retirement home, rehabilitation centre, or for restructuring into offices, apartments, etc.,
Four entrances
Lift
Two fireplaces, one wood-burning majolica stove, two pellet stoves
Heat and air-conditioning pumps
Home Theater system (3 metre screen) with three wired stereo systems
All openings are furnished with gates or bullet-proof glass
Alarm system with radio connection to a police station.
External and internal cameras
8 bathrooms
2 kitchens
Generator system capable of keeping all services running contemporaneously
Automatic irrigation system
Private water supply for irrigation
Photovoltaic system
Solar panels for heating water
New electrical system (25kw)
New plumbing system
Satellite TV system (all rooms have one or more sockets)
Intercom system
Video intercom
Large, illuminated entrance square
14.000 square metres of land with flowers, bananas, olives etc.
Internal road to the land and second entrance via another road
Panorama of Aci Castello, gulf of Catania, city of Catania, up to Augusta (SR)
Building suitable as a VIP manor villa, events venue, retirement home, rehabilitation centre, or for restructuring into offices, apartments, etc.,
Four entrances
Lift
Two fireplaces, one wood-burning majolica stove, two pellet stoves
Heat and air-conditioning pumps
Home Theater system (3 metre screen) with three wired stereo systems
All openings are furnished with gates or bullet-proof glass
Alarm system with radio connection to a police station.
External and internal cameras
8 bathrooms
2 kitchens
Generator system capable of keeping all services running contemporaneously
Automatic irrigation system
Private water supply for irrigation
Photovoltaic system
Solar panels for heating water
New electrical system (25kw)
New plumbing system
Satellite TV system (all rooms have one or more sockets)
Intercom system
Video intercom
Large, illuminated entrance square
Einzelheiten
- ImmobilientypHaus
- Zustandvöllständig restauriert/wohnbereit
- Wohnfläche1500 m²
- Schlafzimmer10
- Badezimmer8
- Land1,5 ha
- Garten5.000 m²
- Terrasse200 m²
- Energieeffizienzklasse
- Referenzvilla/palazzo 1500 mq
Entfernung von:
Entfernungen entsprechen der Luftlinie
- Flughäfen
- Öffentlicher Verkehr
- Autobahnausfahrt2.6 km
- Krankenhaus2.5 km - Azienda ospedaliere Cannizzaro
- Küste1.4 km
- Skigebiet19.0 km
In der Umgebung dieser Immobilie
- Geschäften
- Essen gehen
- Sportliche Aktivitäten
- Schulen
- Apotheke1.3 km - Apotheke
- Tierarztpraxis5.0 km - Tierarztpraxis - Veterinario
Informationen über Aci Castello
- Höhe15 m ü.d.M.
- Fläche8.71 km²
- LandformFlachland
- Einwohner17987
Anbieter kontaktieren
Privateigentümer
Mario Nicolosi
via Tripoli, 330, ACI CASTELLO, CT
3356319480
Was halten Sie von der Qualität dieser Anzeige?
Helfen Sie uns, Ihre Gate-away-Erfahrung zu verbessern, indem Sie eine Bewertung zu dieser Anzeige abgeben.
Bitte bewerten Sie nicht die Immobilie selbst, sondern nur die Qualität, in der sie präsentiert wird.

