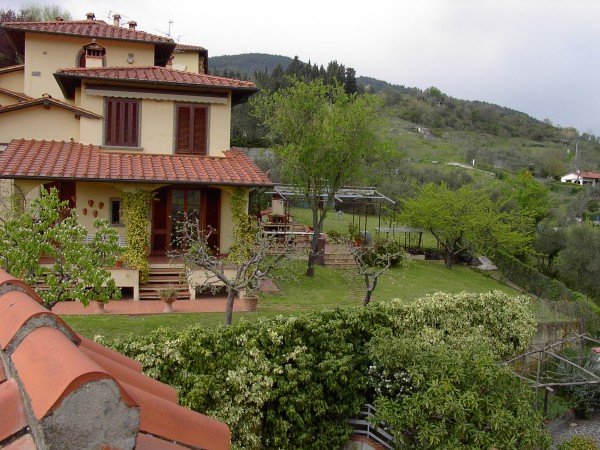$810.825
(750.000 €)
Haus 4 Schlafzimmer, 298 m² Pontassieve, Florenz (provinz) Chianti
Chianti
Eckdaten
garten
Objektbeschreibung
The villa is situated in a dominant position on Pontassieve and the surrounding hills. It was designed with a Tuscan style and, even if it was built quite recently, they tried to respect the principles of randomness that were usual in the countryside when the family was increasing.
It is a two-family villa, perfectly divided and independent one from another.
The other owner Buonarroti is a direct descendant of the brother of Michelangelo Buonarroti (you know that Michelangelo had no chidren). It is composed of the father (widower) and 2 sons, both graduated in Electronic Engineering.
The villa was built according to the principles of the Bioclimatic Architecture and it is 50 metres from the dwelling of the Premier MATTEO RENZI.
Pontassieve is 15 km from Florence and is served from metros that arrives every 20 minutes.
It is 46 km from Arezzo and 52 km from Siena, so it is a central position to visit the most beautiful Tuscan cities. All the cities are reachable also by train.
There is the possibility to reach the historical centre of Pontassieve in 5 minutes by feet on a path with a slope of the 8% maximum. It takes 10 minutes by feet to reach the railway station.
It has the following characteristics:
Gross surface sqm 367,09
Net surface sqm 298,94
Compared surface sqm 334,23
Villa with principles of Bioclimatic Architecture
Gas heating and wood heating; preparation for solar panels (17000 Cal.)
Automatic internal lift for four floors
Well and automatic sprinkler system at established hours.
Gate and door with automatic open by remote.
Fireplace and oven – Outdoor oven in the veranda.
The urban department of the town hall permits some important extensions that will allow to built 2 residential units with a really low expense, in order to use it for parents and sons or for 2 families of friends.
In the upstream land there is the possibility to built a swimming pool made of concrete or plastic, as they are currently built.
The requested price is 850000, negotiable on the basis of the payment that can be immediate with the notary deed or postponed.
It is a two-family villa, perfectly divided and independent one from another.
The other owner Buonarroti is a direct descendant of the brother of Michelangelo Buonarroti (you know that Michelangelo had no chidren). It is composed of the father (widower) and 2 sons, both graduated in Electronic Engineering.
The villa was built according to the principles of the Bioclimatic Architecture and it is 50 metres from the dwelling of the Premier MATTEO RENZI.
Pontassieve is 15 km from Florence and is served from metros that arrives every 20 minutes.
It is 46 km from Arezzo and 52 km from Siena, so it is a central position to visit the most beautiful Tuscan cities. All the cities are reachable also by train.
There is the possibility to reach the historical centre of Pontassieve in 5 minutes by feet on a path with a slope of the 8% maximum. It takes 10 minutes by feet to reach the railway station.
It has the following characteristics:
Gross surface sqm 367,09
Net surface sqm 298,94
Compared surface sqm 334,23
Villa with principles of Bioclimatic Architecture
Gas heating and wood heating; preparation for solar panels (17000 Cal.)
Automatic internal lift for four floors
Well and automatic sprinkler system at established hours.
Gate and door with automatic open by remote.
Fireplace and oven – Outdoor oven in the veranda.
The urban department of the town hall permits some important extensions that will allow to built 2 residential units with a really low expense, in order to use it for parents and sons or for 2 families of friends.
In the upstream land there is the possibility to built a swimming pool made of concrete or plastic, as they are currently built.
The requested price is 850000, negotiable on the basis of the payment that can be immediate with the notary deed or postponed.
Einzelheiten
- ImmobilientypHaus
- Zustandvöllständig restauriert/wohnbereit
- Wohnfläche298 m²
- Schlafzimmer4
- Badezimmer3
- Garten800 m²
- Energieeffizienzklasse
- Referenzil capitano
Entfernung von:
Entfernungen entsprechen der Luftlinie
- Flughäfen
- Öffentlicher Verkehr
- Autobahnausfahrt9.1 km
- Krankenhaus1.4 km - Valdisieve Hospital
- Küste90.2 km
- Skigebiet41.0 km
In der Umgebung dieser Immobilie
- Geschäften
- Essen gehen
- Sportliche Aktivitäten
- Schulen
- Apotheke330 m - Apotheke
- Tierarztpraxis600 m - Tierarztpraxis
Informationen über Pontassieve
- Höhe108 m ü.d.M.
- Fläche114.4 km²
- LandformBinnen Hügel
- Einwohner20477
Anbieter kontaktieren
Privateigentümer
Carlo Mannini
Via Cafaggiolo, 70, Pelago, Firenze
Was halten Sie von der Qualität dieser Anzeige?
Helfen Sie uns, Ihre Gate-away-Erfahrung zu verbessern, indem Sie eine Bewertung zu dieser Anzeige abgeben.
Bitte bewerten Sie nicht die Immobilie selbst, sondern nur die Qualität, in der sie präsentiert wird.

