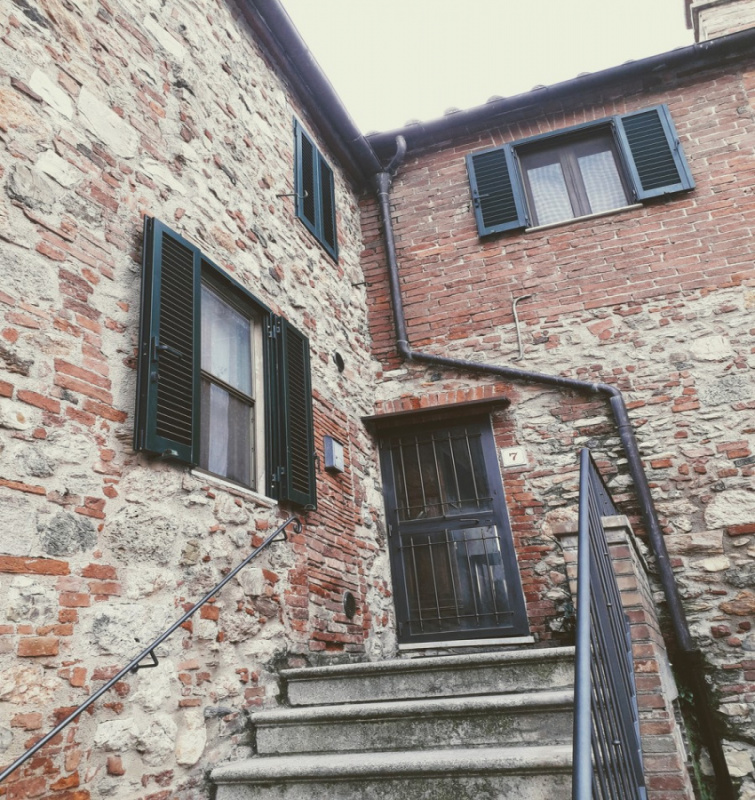$195.390
(180.000 €)
Haus 3 Schlafzimmer, 153 m² Civitella Paganico, Grosseto (provinz) maremma
maremma
Eckdaten
garten
keller
Objektbeschreibung
The house of Narva is located in the village of Civitella Marittima, in the municipality of Civitella Paganico. The medieval village of Civitella is situated on a hill overlooking the Ombrone valley, on the left there is Mount Amiata and on the right the sea towards Castiglione della Pescaia. This position is strategic for tourists: 45 minutes away Castiglione della Pescaia, 25 minutes Grosseto, 45 minutes away Siena.
The house with its own entrance consists of 3 floors:
- ground floor: it is accessed by a staircase from the square. In the 90's it was renovated and consists of: kitchen with flue that hosts an original economic kitchen, living room, dining room, room to access the stairs leading upstairs. Each room has windows, the two dining rooms and the living room overlook the valley, the kitchen on the town square.
- First floor accessed via internal staircase, currently comprising three large bedrooms, large bathroom with bath tub and window and large hallway with two windows.
- floor -1 currently to be restored consisting of large room with windows overlooking the private courtyard, old cellar to store the oil, corridor which leads to the exclusive court of about 43 sqm, absolutely rare in the center of the village. At the moment, the entrance of this floor is on the outside, but we have already considered the possibility of an internal staircase.
The total area of the floors is around 153 sq.m, the ground and first floors have been restored, with a regular electrical system and equipped with natural gas heating in every room, powered by the condensing boiler which is on the -1 floor.
The house with its own entrance consists of 3 floors:
- ground floor: it is accessed by a staircase from the square. In the 90's it was renovated and consists of: kitchen with flue that hosts an original economic kitchen, living room, dining room, room to access the stairs leading upstairs. Each room has windows, the two dining rooms and the living room overlook the valley, the kitchen on the town square.
- First floor accessed via internal staircase, currently comprising three large bedrooms, large bathroom with bath tub and window and large hallway with two windows.
- floor -1 currently to be restored consisting of large room with windows overlooking the private courtyard, old cellar to store the oil, corridor which leads to the exclusive court of about 43 sqm, absolutely rare in the center of the village. At the moment, the entrance of this floor is on the outside, but we have already considered the possibility of an internal staircase.
The total area of the floors is around 153 sq.m, the ground and first floors have been restored, with a regular electrical system and equipped with natural gas heating in every room, powered by the condensing boiler which is on the -1 floor.
Einzelheiten
- ImmobilientypHaus
- ZustandEinige Restaurierungarbeiten
- Wohnfläche153 m²
- Schlafzimmer3
- Badezimmer1
- Energieeffizienzklasse
- ReferenzTerratetto in centro storico
Entfernung von:
Entfernungen entsprechen der Luftlinie
- Flughäfen
- Öffentlicher Verkehr
- Autobahnausfahrt42.2 km
- Krankenhaus18.7 km - Montalcino
- Küste39.1 km
- Skigebiet29.0 km
In der Umgebung dieser Immobilie
- Geschäften
- Essen gehen
- Sportliche Aktivitäten
- Schulen
- Apotheke6.9 km - Apotheke - Farmacia Scaloncini
- Tierarztpraxis18.2 km - Tierarztpraxis - Ambulatorio Associato De Angelis E Pisaneschi
Informationen über Civitella Paganico
- Höhe329 m ü.d.M.
- Fläche192.9 km²
- LandformBinnen Hügel
- Einwohner3020
Anbieter kontaktieren
Privateigentümer
Private Owner
Was halten Sie von der Qualität dieser Anzeige?
Helfen Sie uns, Ihre Gate-away-Erfahrung zu verbessern, indem Sie eine Bewertung zu dieser Anzeige abgeben.
Bitte bewerten Sie nicht die Immobilie selbst, sondern nur die Qualität, in der sie präsentiert wird.

