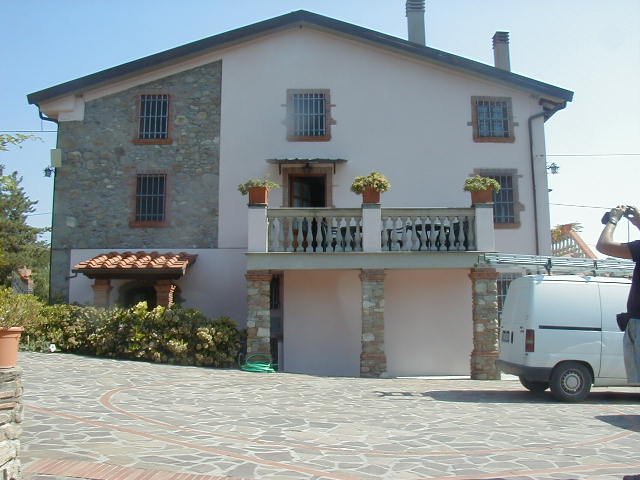Preis verhandelbar
24.567.900 kr NOK
(2.100.000 €)
Haus 8 Schlafzimmer, 710 m² Capannori, Lucca (provinz)
Eckdaten
pool
keller
Objektbeschreibung
building complex consists of two cottages completely renovated
The first of mq. 180 on two floors, comprises entrance hall, kitchen-dining room, living room, closet, bathroom with PT, three bedrooms and bathroom on P.1 °, accompanied also by a portico of about sqm. 47, the second of mq. 530 over three floors, composed of entrance-living room, basement, kitchen, pantry and bathroom on the PT, living room, dining room, three bedrooms and two bathrooms in addition to P.1 terrace, four bedrooms, study and bathroom on the P.2 ° accompanied by about sqm. 8500 of the compound, swimming pool with an underlying flat square meters. 100, as well cellar sqm. 50.
The second of mq. 530 over three floors, composed of entrance-living room, basement, kitchen, pantry and bathroom on the PT, living room, dining room, three bedrooms and two bathrooms in addition to P.1 terrace, four bedrooms, study and bathroom on the P.2 ° accompanied by about sqm. 8500 of the compound, swimming pool with an underlying flat square meters. 100, as well cellar sqm. 50.
The first of mq. 180 on two floors, comprises entrance hall, kitchen-dining room, living room, closet, bathroom with PT, three bedrooms and bathroom on P.1 °, accompanied also by a portico of about sqm. 47, the second of mq. 530 over three floors, composed of entrance-living room, basement, kitchen, pantry and bathroom on the PT, living room, dining room, three bedrooms and two bathrooms in addition to P.1 terrace, four bedrooms, study and bathroom on the P.2 ° accompanied by about sqm. 8500 of the compound, swimming pool with an underlying flat square meters. 100, as well cellar sqm. 50.
The second of mq. 530 over three floors, composed of entrance-living room, basement, kitchen, pantry and bathroom on the PT, living room, dining room, three bedrooms and two bathrooms in addition to P.1 terrace, four bedrooms, study and bathroom on the P.2 ° accompanied by about sqm. 8500 of the compound, swimming pool with an underlying flat square meters. 100, as well cellar sqm. 50.
Einzelheiten
- ImmobilientypHaus
- Zustandvöllständig restauriert/wohnbereit
- Wohnfläche710 m²
- Schlafzimmer8
- Badezimmer6
- Energieeffizienzklasse
- Referenzvilla Valentina
Entfernung von:
Entfernungen entsprechen der Luftlinie
Entfernungen werden vom Stadtzentrum aus berechnet.
Die genaue Lage dieser Immobilie wurde vom Anbieter nicht angegeben.
- Flughäfen
- Öffentlicher Verkehr
880 m - Bahnhof - Tassignano-Capannori
- Krankenhaus3.3 km - Ospedale San Luca
- Küste25.3 km
- Skigebiet31.0 km
Informationen über Capannori
- Höhe15 m ü.d.M.
- Fläche156.18 km²
- LandformFlachland
- Einwohner46389
Karte
Die Immobilie befindet sich in der hervorgehobenen Gemeinde.
Der Anbieter hat sich entschieden, nicht die genaue Lage dieser Immobilie zu zeigen.
Google Satellite View©
Anbieter kontaktieren
Privateigentümer
Bianchi Ugo
Antracoli Via Romana 3041/B, LUCCA, Lucca
+39 338 2500247
Was halten Sie von der Qualität dieser Anzeige?
Helfen Sie uns, Ihre Gate-away-Erfahrung zu verbessern, indem Sie eine Bewertung zu dieser Anzeige abgeben.
Bitte bewerten Sie nicht die Immobilie selbst, sondern nur die Qualität, in der sie präsentiert wird.

