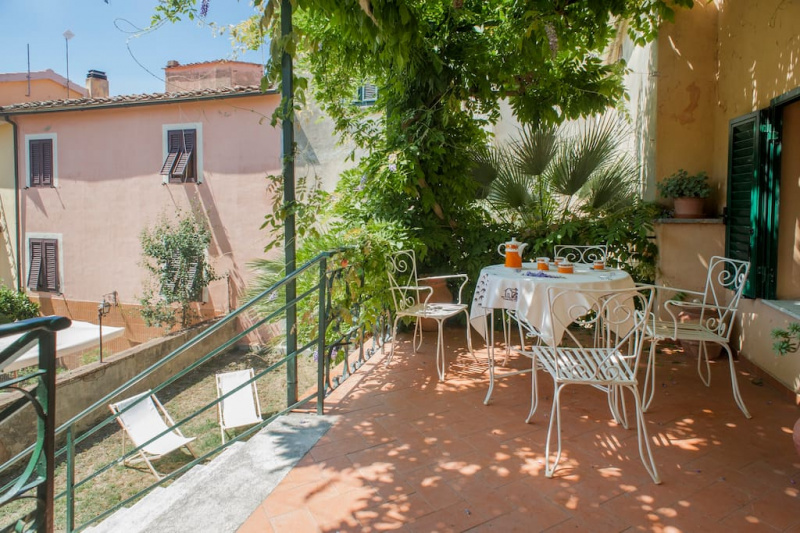£513.060
(600.000 €)
Haus 3 Schlafzimmer, 250 m² Riparbella, Pisa (provinz)
Eckdaten
garten
terrasse
keller
Objektbeschreibung
In the heart of Tuscany, near Volterra and 10 minutes from the sea, villa with typical Tuscan style for five centuries with beams and beams, large fireplace and garden with wisteria-wrapped terrace. The house allows you to live in the Tuscan countryside immersed in the greenery 10 minutes from the sea!
In the historic center of Riparbella, with double entrance from piazza Marconi and from piazza Borgo di Sotto, private villa sells a very old villa - one of the first homes built in the country of Riparbella - on several levels, restored in some parts. Typical Tuscan style with beams, beams, and large antique fireplace.
The villa consists of:
Entrance from Piazza Marconi with garden of about 80 square meters, great for sunbathing or relaxing with deckchairs; On the side of the garden is a stairway leading to a terrace with secular wisteria. From the terrace you access the double lounge. Next to the living room is the large kitchen, with a 180 cm high fireplace. Also on this floor is the first of the two bathrooms, completely rebuilt in 2014.
On the first floor there are three double bedrooms, one very large with a small bathroom (with washbasin and water).
On the ground floor complete the property:
- a cellar (about 40 square meters)
- eagles (about 18 square meters)
- a reminder (about 22 sqm)
- a stretch of land reserved and usable as a parking space.
In the historic center of Riparbella, with double entrance from piazza Marconi and from piazza Borgo di Sotto, private villa sells a very old villa - one of the first homes built in the country of Riparbella - on several levels, restored in some parts. Typical Tuscan style with beams, beams, and large antique fireplace.
The villa consists of:
Entrance from Piazza Marconi with garden of about 80 square meters, great for sunbathing or relaxing with deckchairs; On the side of the garden is a stairway leading to a terrace with secular wisteria. From the terrace you access the double lounge. Next to the living room is the large kitchen, with a 180 cm high fireplace. Also on this floor is the first of the two bathrooms, completely rebuilt in 2014.
On the first floor there are three double bedrooms, one very large with a small bathroom (with washbasin and water).
On the ground floor complete the property:
- a cellar (about 40 square meters)
- eagles (about 18 square meters)
- a reminder (about 22 sqm)
- a stretch of land reserved and usable as a parking space.
Einzelheiten
- ImmobilientypHaus
- ZustandEinige Restaurierungarbeiten
- Wohnfläche250 m²
- Schlafzimmer3
- Badezimmer2
- Garten100 m²
- Terrasse30 m²
- Energieeffizienzklasse
- ReferenzVilla in val di Cecina
Entfernung von:
Entfernungen entsprechen der Luftlinie
- Flughäfen
- Öffentlicher Verkehr
- Autobahnausfahrt7.7 km
- Krankenhaus7.7 km - Bassa Val di Cecina
- Küste10.8 km
- Skigebiet83.0 km
In der Umgebung dieser Immobilie
- Geschäften
- Essen gehen
- Sportliche Aktivitäten
- Schulen
- Apotheke160 m - Apotheke
- Tierarztpraxis8.5 km - Tierarztpraxis - Dottor Riccardo Cervelli
Informationen über Riparbella
- Höhe216 m ü.d.M.
- Fläche58.96 km²
- LandformKüstenhügel
- Einwohner1554
Anbieter kontaktieren
Privateigentümer
Francesco
Via La Nunziatina, 30, Pisa, Pisa
0039 328 3554918
Was halten Sie von der Qualität dieser Anzeige?
Helfen Sie uns, Ihre Gate-away-Erfahrung zu verbessern, indem Sie eine Bewertung zu dieser Anzeige abgeben.
Bitte bewerten Sie nicht die Immobilie selbst, sondern nur die Qualität, in der sie präsentiert wird.

